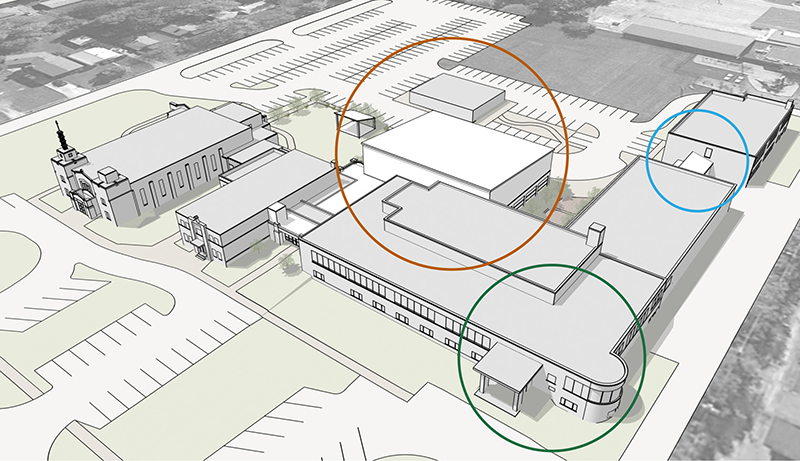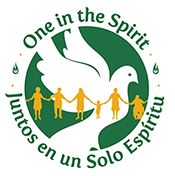Our Plans
Add Multi-Use Space
By renovating and expanding the Parish Center and converting the gym into a new Parish Hall, we meet our need for large, medium, and small sized meeting and event spaces.
Parish Hall
By renovating the existing gym into a multi-use Parish Hall, we can build a new gymnasium – a cost effective way of creating both social and recreational facilities. The renovated Parish Hall space will:
- Provide a large place for our parish to come together as one yet be flexible for various sized meetings and smaller events.
- Accommodate fellowship events like Sunday coffee and donuts, Funeral Mercy Meals, and other activities.
- Meet accessibility requirements so everyone can participate in meetings, activities, and services. • Include an up-to-date kitchen.
- House some school staff offices.
- Include a school conference and resource room.
Parish Center Renovation and Expansion
A new addition between the main school building and Parish Center will:
- Provide a welcoming, convenient, and accessible connection between the two buildings.
- Provide a new and improved waiting and reception area for office visitors.
- Have security doors for a more secure campus for our faculty, staff, students, members, and visitors.
- Have an elevator to allow everyone access to all levels.
- Include a convenient and secure Toddler and Nursery Area for our young children for weekday and weekend service daycare.
Additional Meeting Space
The “Bus Garage,” which currently houses the Day Care Program, could potentially be converted into additional meeting space.

Improve Parking & Campus Access
Once our buildings are linked together, we will be able to eliminate some campus entryways to:
- Reduce and organize traffic flow for a safer environment for our children.
- Reduce confusion when driving in and around our campus.

New Gymnasium
Build a New Gymnasium
The new regulation-sized gym will:
- Provide up-to-date facilities for school gym classes, recreational activities, and sporting events.
- Accommodate two team practices simultaneously and enable us to host tournaments.
- Be accessible so all students, church members, and the public can attend and participate in gym events.
- Provide space for larger all-parish and community gatherings and events.

Improve Accessibility, Security, & Safety
Swap School and Religious Education Offices
By swapping the School and the Religious Education Offices, school office staff will be located next to the school entrance. The new and improved office suite will:
- Become the school’s entry to ensure that all visitors check in before being granted school building access.
- Include a welcome and waiting area, the principal’s office, and restrooms.
- Also include improvements to the Religious Education office.
 Link Classroom Buildings
Link Classroom Buildings
We plan to connect our main school building and our primary school building to:
- Provide easier access between our classroom buildings.
- Greatly improve security and accessibility for our students, faculty, and staff.

