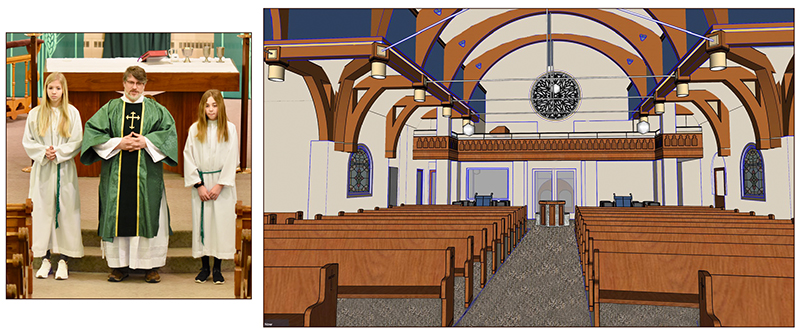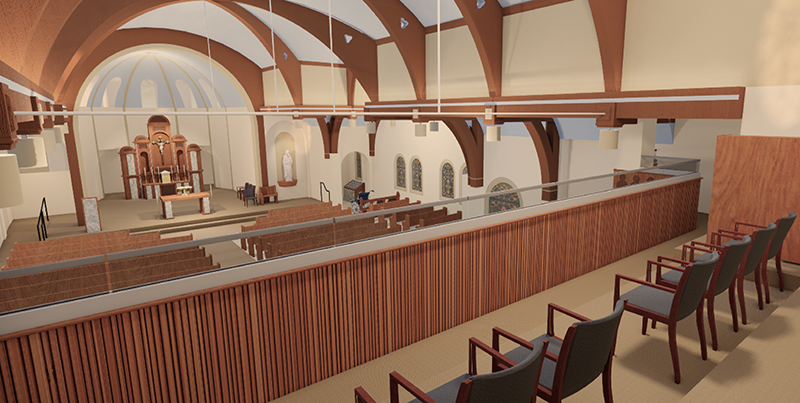Our Plans
Church Facility Plans
Interior
- Walls, Ceiling, Floor, and Pews: The walls, ceiling, and arches will be repaired and repainted; new carpeting and vinyl flooring installed; and new traditional hardwood padded pews will be angled to the altar and comfortably spaced.
- Accessibility: A new handicapped accessible ramp to the altar will enable all to participate in all areas of service, and shorter pews throughout the sanctuary will accommodate wheelchair seating.
- Lighting & Audio Systems: New, efficient, and effective LED lighting with dimming controls and an updated audio system with hearing assistance devices will be added.
- Matching Furnishings: The altar, ambo, tabernacle, baptismal font and votive candle holder will be modified to match each other. A new crucifix will be hung, and our treasured Mary and Joseph statues will be repainted.
- Tabernacle and Baptistery: The tabernacle will be relocated to its traditional place of reverence immediately behind the altar, and a new backdrop (reredos) will make the altar, crucifix and tabernacle the focal point of our worship space. A new, more prominent baptismal font will be positioned just inside the church’s main entrance where all can see and celebrate this sacrament and bless ourselves as we enter the church.
- Choir and Reconciliation Room: The choir area will move to where the baptismal font is now to be more visible and effective. And an expanded reconciliation room will be located in what was the original church narthex.
- Cry Room: Across from the expanded reconciliation room, a cry room will enable young families to still see, hear, and participate in services if their children are occasionally disruptive.

Exterior & Infrastructure
- HVAC: Upgraded HVAC will include new air conditioning, air duct and distribution equipment, and attic ventilation.
- Water: Water damage will be prevented with repaired gutters and downspout connections and perimeter water infiltration mitigation.
- West Entrance: Our west entrance will be improved and welcoming with repaired railings and stairs.
Balcony
- Improved Safety: A glass extension to the top of the railing will improve safety and meet code. And the one high step will be replaced with two shorter ones.
- Updated Systems: New audio/video hookup capabilities will enable services to be filmed from this vantage point.
Basement/Lunchroom & School Kitchen
- HVAC: Air conditioning and/or humidity control and an improved ventilation and heating system will be added. Kitchen air conditioning will make it comfortable for all who work there.
- Lighting, Ceiling, and Flooring: The basement lighting will be updated with LED fixtures; the suspended ceiling and flooring will be replaced; and the entire basement and lunchroom will be painted.
- Kitchen: The cabinets and appliances will be upgraded, a walk-in freezer added, and a three-compartment sink, exhaust hood, and fire protection systems will bring the room up to code.

Our Parish Center, School & Other Improvement Plans
Parish Center Facility Improvements
Infrastructure & Interior Concerns
- HVAC: Upgraded HVAC systems will be energy efficient and meet ventilation code.
- Water Damage: The water infiltration issues will be addressed, interior water damage repaired, and the gym and locker rooms painted.
- Lighting, Flooring, and Acoustics: The Parish Center and gym lighting will be updated with LED fixtures with better controls, and the Parish Center’s basement flooring will be repaired or replaced and foyer acoustics improved.
Gymnasium & Kitchen Issues
- Locker Rooms and Storage: The locker rooms will be reconfigured and downsized, the gym storage room will be enlarged, and the stairway may be closed off for additional storage.
- Kitchen: The kitchen may be enlarged to the south into the current restroom space. Appliances will be updated to meet code and the room layout improved for more efficient large group food service.
School Facility Improvements
We are very proud of our school. It is a vibrant part of our parish and we want it to stay that way. Enhancing our facilities can help to ensure its vibrancy and viability.
Safety & Security Concerns
- Entrances: The school’s south side entrance will be expanded toward the street and include a drop off area. This will create a larger, easily identified, accessible, safe and secure main school entrance.
- Offices: Directly inside this entrance will be our new school office center with a reception area, principal’s office, teacher’s lounge, and restroom. This location will increase school security by enabling staff to monitor all school visitors.
Infrastructure & Interior Issues
- HVAC: The boilers and pumps will be replaced with new energy efficient equipment.
- Water Damage: Water infiltration issues will be addressed, mold issues fixed, and new lockers installed.
- Lighting, Electrical, and Fire Systems: New LED lighting fixtures with better controls will be installed and electrical panels and equipment, mechanical systems, and fire alarm detection and notification systems upgraded or replaced.
- Restrooms: The restrooms will be reconfigured to meet handicap accessibility codes, have new plumbing and fixtures installed, and receive an updated color scheme.
- Playground: New playground equipment will be installed.
Parish Grounds Improvements
Lighting, Accessibility, and Landscaping: Our exterior lighting will be increased and upgraded, an elevator entrance sign added, and our grounds maintenance and landscaping improved.
Financial Improvements
Reserve Fund: We hope to start a maintenance and emergencies reserve fund so we can better care for our church, parish center and school.