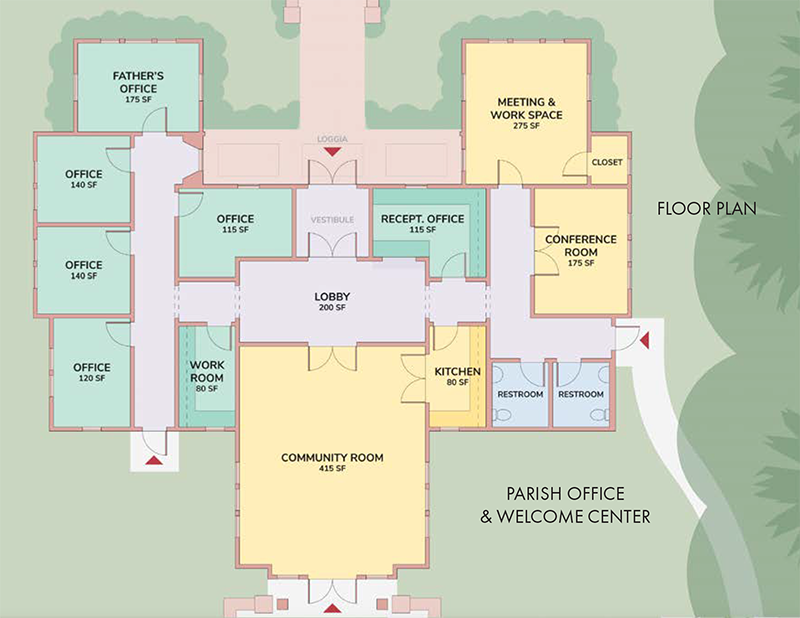Our Plans
![]()
New Parish Office & Welcome Center
- The one-level building will have an expansive, welcoming lobby.
- The receptionist's office will be located so visitors can be warmly greeted and helped with direction and information.
- There will be adequate staff offices and workspace as well as meeting and conference rooms for parish and school staff, lay leadership, parent groups, and other adult ministry meetings.
- A community room, warming kitchen, and convenient restrooms will be available for hosting smaller social gatherings.
- The building's architectural design will blend in with our church and the surrounding residences.
New School HVAC System
The school’s old boiler will be removed and a state-of-the-art HVAC system installed. This will provide more cost and energy-efficient, zoned heating and air conditioning to the school, Celebration Hall, and gym.
Improved School Accessibility
If sufficient funds are raised before our initial construction phase, we will install an elevator with an access ramp to serve both the school and Celebration Hall.

![]()
New Chapel
We plan to eventually build a chapel connected to the church for daily Mass, Eucharistic adoration, and other small services, so we won't need to use the large church for these important, but small, gatherings.
New Multi-Use Gym, Youth Center & Larger Food Pantry
We hope to eventually build a new, multi-use gymnasium connected to the school that will include bleachers, a stage, a dedicated youth room, and a large St. Vincent de Paul Food Pantry.
School Expansion
- We plan, at some point, to expand our school to include dedicated spaces for our preschool and kindergarten classes and new science, technology, and music classrooms.
- We’d also like to explore the possibility of starting a daycare program as part of our school.
New Parish Hall
Eventually we want to building an expansive parish hall conveniently located adjacent to the church for large social gatherings separate from school uses.
