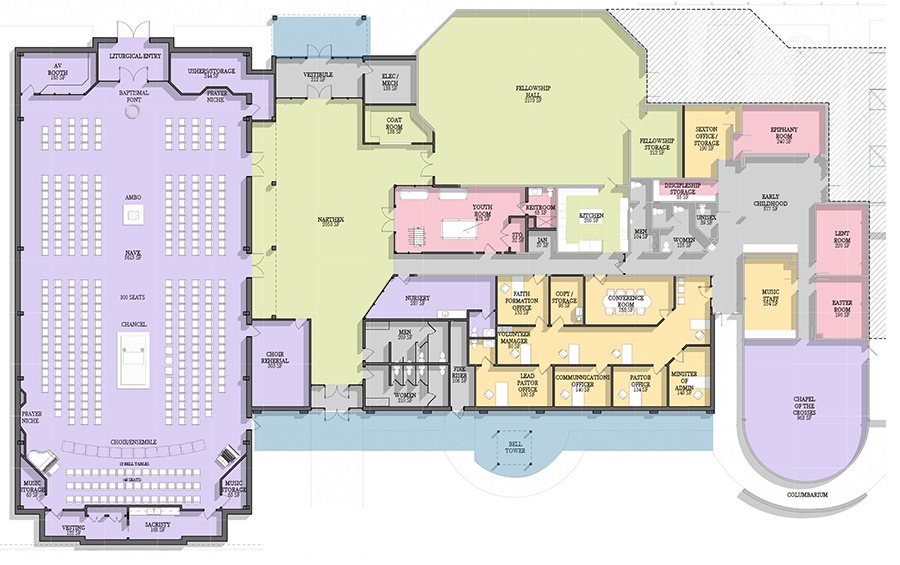Our Plans
Our plan was nearly four years in shaping, praying, discerning, and designing:
- Demolish our worship space - because costly renovations & repairs will still not meet our needs.
- Build a large, new worship space & narthex
- Renovate our remaining facilities - to create more office and ministry space and make other improvements.
Worship Space Improvements
New Worship Space: a new, beautiful, large, flexible, and more liturgical and intentional worship space will accommodate larger gatherings on special liturgical days, weddings, funerals, and other musical or community events.
Larger Sacristy & Storage: the larger, flexible area will better serve vesting, worship preparation, and storage.
Lighting, Production, & A/V:
- A dedicated, secure production area for live streaming and recording services and equipment.
- Improved lighting for the house, chancel, baptismal font, and stage.
- Updated audio-visual systems.
- Wireless microphones for speakers, preachers, and musicians.
- An upgraded sound system in consultation with an acoustic engineer to ensure even sound balance and to aid those needing hearing assistance.
New Organ: we’ve already acquired a new Reuter Pipe Organ and the new worship space will be acoustically designed for it. This will dramatically enhance our music program and worship experience.
Narthex Improvements
New Narthex: a large, new welcome center will be an attractive and spacious gathering space. This will comfortably enable people to gather to meet and greet one another before and after worship services, weddings, funerals, and other special and sacred church celebrations.
Welcome Desk: a new welcome desk and big screen TV monitor will welcome church visitors, provide directional assistance, offer church activity and service information, and showcase our congregation in action.
Flooring & Decorations: new, brighter, longer-lasting, and stain-resistant commercial-grade flooring and modern interior decorations will be installed.
Furnishings & Coffee Bar: a coffee bar and seating area will be an inviting place to informally gather and linger after services, meetings, and events. We envision members and friends using this area throughout the week.
Music Room: next to the worship space will be a flexible, well-equipped, furnished music rehearsal room with ample storage.
Restrooms: relocating our restrooms to the south side of the narthex will make them more convenient. They will be made accessible to all with easier-to-open, wider doors and stalls to accommodate walkers and wheelchairs. This will be particularly welcoming to our elderly and handicapped parishioners and visitors.
Showers: The new restrooms will also include showers for overnight youth groups and others who need this accommodation when they visit us.
Office & Ministry Space Improvements
Youth Room: a large, centralized and welcoming youth room will finally be within our church complex walls!
Nursery: a convenient and easily accessible nursery will serve our young member families and visitors seeking an infant, child, and family-friendly atmosphere.
Offices: additional, centralized, consolidated, and permanent offices will promote impactful collaboration amongst our existing and future staff.
Overflow Workspaces: flexible, open workstations will serve our permanent and temporary staff and volunteers.
Workroom: a large workroom will hold office equipment, church records and other storage.
Storage: a new, secure area will provide much needed storage room.
Conference Room: a new church conference room will be created.
Other Improvements
Grading: The northside entrance will be re-graded to drain water away and a heated sidewalk system will provide a safe, welcoming entrance.
Parking Lot: We plan to repair and resurface all parking areas, gain some additional parking spaces around the church complex, and repaint all outside building surfaces.
New South Side Plaza: Replacing the south side circle drive for the office expansion allows us to create an ample, inviting and attractive front plaza – where we'll move our bell tower. This will be a warm weather gathering place for people to meet, be used for outdoor services, activities and events, and create tremendous curb appeal.
Expanded Parking: Removing the youth facility in the annex building will create space to expand existing off-street parking near Anchor House.
Environmental Stewardship: The entire new facility will include, as much as possible, the latest in green/energy technology including LED lighting, green-promoted building materials, energy-efficient mechanical systems, and the strong potential for solar energy.

 Lutheran Church of Hope • 1305 W 10th Avenue • Broomfield, CO 80020
Lutheran Church of Hope • 1305 W 10th Avenue • Broomfield, CO 80020