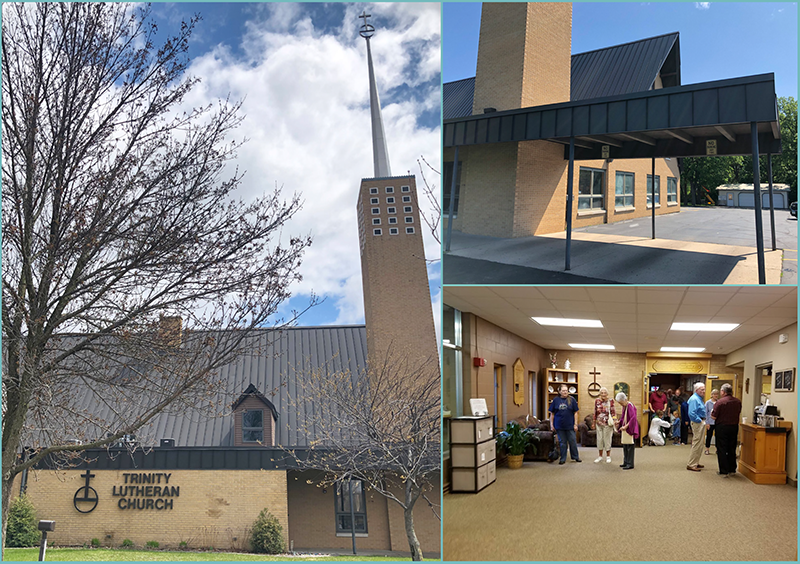More Space & Other Improvements
Unwelcoming Entrance
Our main church entry is not as easy, welcoming, comfortable, or safe as we'd like it to be for members and visitors.
- Our small entry corridor is also our church information center. Its lack of climate control and limited space deter people from reading the posts.
- The Narthex easily becomes cramped before and after worship and during weddings and funeral services. This also limits our ability to welcome one another and become a more closely connected faith family.
- Our covered drop-off has no sidewalk so pedestrians must maneuver around cars to and from our main entrance.
Improvements Needed
Sactuary Limitations
- Our sanctuary lighting is old, inefficient, and expensive to operate.
- Our chancel is cold and requires multiple heating systems in cold weather to be comfortable.
- The bell storage is inconvenient and difficult to access on the children's side of the sanctuary.
Upstairs Flooring
The second level carpet and flooring is dated, worn, and contains asbestos.
Balcony Safety & Seating
- The balcony railing is too low to meet safety codes.
- Those sitting in the back of the balcony cannot see the full chancel.
Not Enough Office Space
Because our staff has increased to meet our ministerial needs our office space is no longer adequate.
Reception and Waiting Room
- We lack an appropriate office reception area to greet visitors.
- Some people waiting for staff sit in the Narthex which is not very welcoming or private.
- Others wait in our Administrative Secretary’s office, which does not provide her the necessary privacy for confidential tasks.
Office Space
- We do not have enough individual office space for our staff members.
- Our small offices lack storage and have inadequate climate control and electrical systems.
- Having offices on the busy main hallway is distracting, disruptive, hinders confidential conversations, and at times is a security concern.
- The staff work area and copy room is too small and inconveniently located across the Narthex.
Pastoral Care Space
- We also lack a private consultation room for meeting with those preparing for baptisms, funerals, and weddings and for private prayer or counseling.
Limited Meeting & Ministry Space
We have almost 80 ministry groups that vie for our very limited meeting space.
Meeting Rooms
- Our three main meeting spaces are typically always booked.
- We have had to turn groups and new ministries away because of a lack of adequate meeting places.
- Meeting spaces constantly need to be set up and torn down for the different meetings and groups.
- Set up and tear down time often impacts scheduled meetings – reducing their meeting time.
- This constant rearranging limits the number of meetings we can have and impacts our staff, volunteers, furnishings, and equipment.
Choir Room
- The number of choir participants has outgrown our current rehearsal room.
- The room's acoustics require quilts hung to help improve the sound.
- Our sheet music is poorly stored and our robe storage is cramped.
Overflowing Storage
Our lack of convenient, dedicated ministry storage limits our ability to offer ministry opportunities efficiently.
Garage Storage
- Our garage is full and not climate controlled or completely sealed.
- Heat and cold can damage stored items and rodents have gained access.
- Cracked and sometimes wet and slippery floors make storing and retrieving items difficult and unsafe.
Storage in Classrooms and Halls
- Instead of using all of our classrooms for education and ministry, three have become storage rooms.
- Chair and table storage in the entryways and hallways give a disorganized and unwelcoming impression to members and visitors.
- Storing items in our emergency exit routes is not safe.


