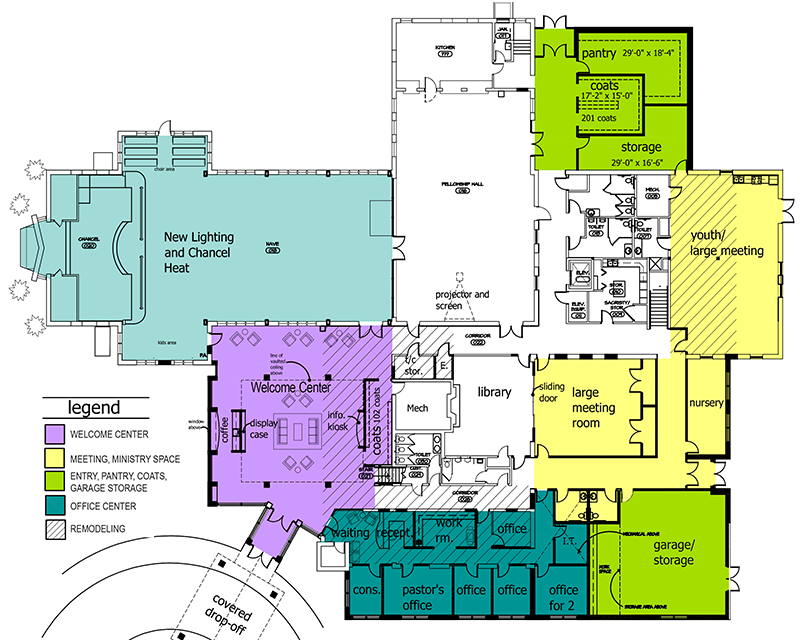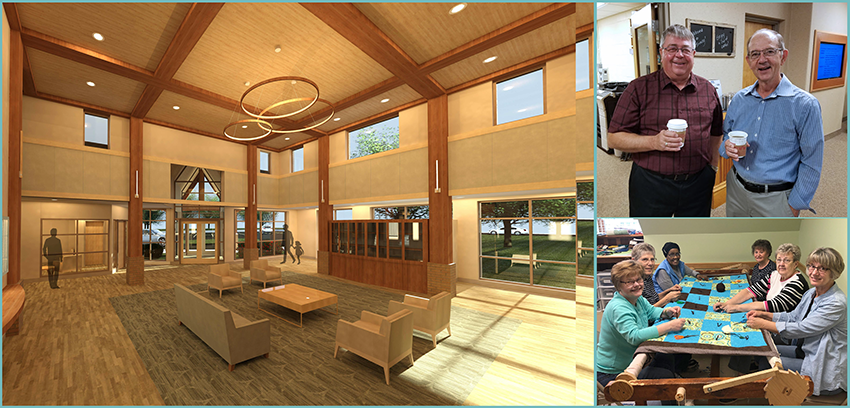Additions & Improvements
New Main Entrance & Welcome Center Addition
Our new main entry will be an expansive, inviting, and welcoming entrance to Trinity Lutheran Church.
Narthex
- An information kiosk will provide posts about our activities, services, upcoming events and ministries.
- Multiple small sitting areas will be inviting everyone who would like, or need, to sit for conversation.
- A larger coffee bar will encourage people to linger and visit, further building a more connected community.
- A more expansive coat room will be easily accessible, yet hidden, so the area won’t look cluttered.
- ADA compliant doors will be installed into our newly expanded gathering and worship spaces.
Drop-off and Entrance
- The covered drop-off and sidewalks will make it easier and safer for everyone to enter our church.
Other Improvements
Sanctuary Updates
- New energy efficient lighting will provide better lighting for less cost.
- The children's area will be swapped with the choir. Doing this will provide parents and children direct access between the Welcome Center and the Sanctuary.
Improved Balcony Features
- A higher balcony railing will ensure safety for all, yet not reduce visibility.
- Elevated seating platforms will enable everyone to better see the chancel.
Second Floor Additions & Updates
*Choir Room & Storage Additions
- Our current choir rehearsal room will be expanded and improved.
- One storage room and an archive room will be added for historical materials above the Welcome Center.
*New Upstairs Flooring
- New flooring and carpeting will be installed on the second level.
New Office Center Addition
All of our offices will be consolidated into one Office Center, which will be more welcoming to visitors. It will also encourage staff collaboration, enhance privacy and efficiency, and improve safety and security.
Reception and Waiting Room
- An expanded reception area staffed by the church secretary will be a welcoming waiting area for visitors.
- A view of the church entrance and Office Center door will enable staff to monitor building visitors.
Office & Pastoral Care Room
- There will be four private offices and one office shared by two staff.
- A larger work room will hold the copier and other equipment.
- There will be a small private room for counseling, meeting, and praying with individuals and families.
Storage Additions
Dedicated storage will be added throughout the facility so that our expanding ministries will have adequate and convenient storage for their materials.
Pantry, Coat Room & Inside Storage
- A new pantry will be near the kitchen and Fellowship Hall.
- Table and chair storage will be conveniently accessible from the Fellowship Hall and Youth Room.
- The north entrance will have a new coat room.
Garage Storage
- A new storage room for larger items will be included in the new addition on the south side.
- This climate-controlled area will protect stored items and be accessible from both inside and outside.
Meeting & Ministry Space Addition
Our addition will include new ministry meeting space and some existing meeting rooms will be expanded.
Flexible Meeting Space
- A large meeting room will be added adjacent to our Library. Multiple meeting options will allow groups to meet without space conflicts.
Youth Room & Nursery
- Our Youth Room will be almost doubled in size to accommodate our numerous youth activities.
- A new nursery will replace the current one that will be converted into the larger Youth Room.


